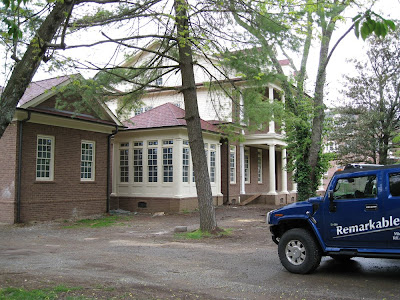
Front of home features a double porch
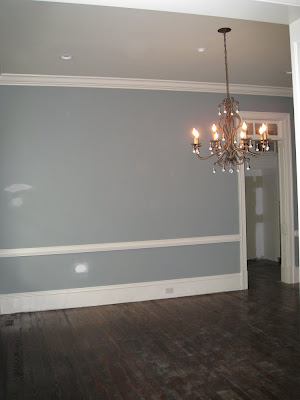
Dining room with 12′ ceilings
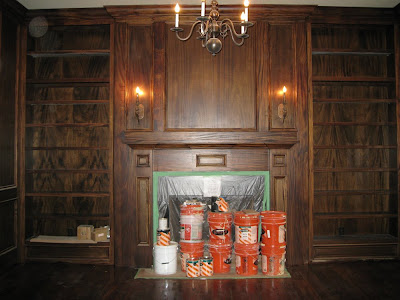
Wood panel office/study with fireplace
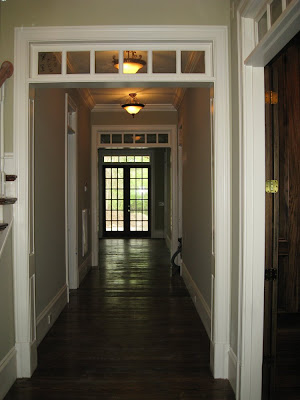 Central entry hallway – transom windows
Central entry hallway – transom windows
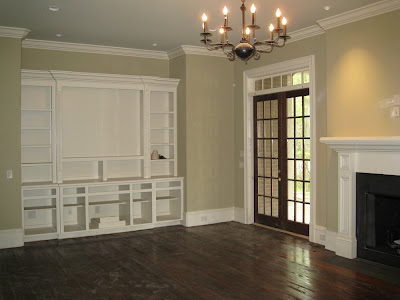 Family room features a fireplace and built-in bookshelf
Family room features a fireplace and built-in bookshelf
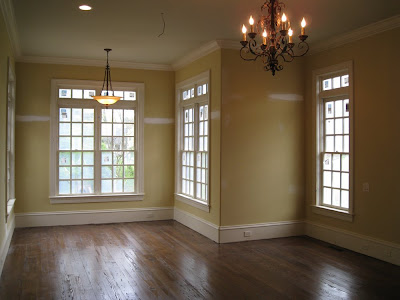 Master bedroom with sitting nook
Master bedroom with sitting nook
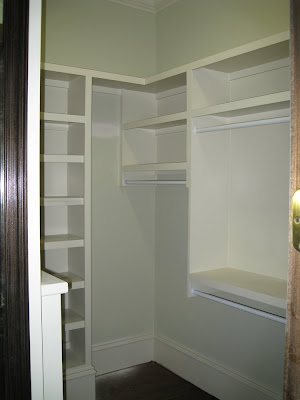 Half of the master closet
Half of the master closet
 Master bath with whirlpool tub
Master bath with whirlpool tub
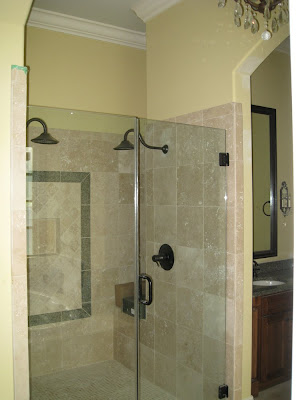 Master shower has duel head shower
Master shower has duel head shower
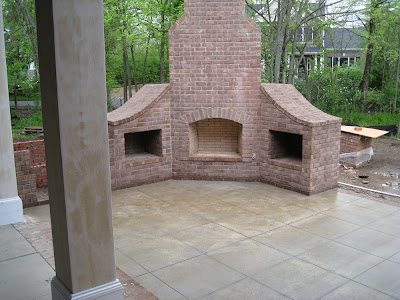 Outdoor living area off master bed and family room
Outdoor living area off master bed and family room
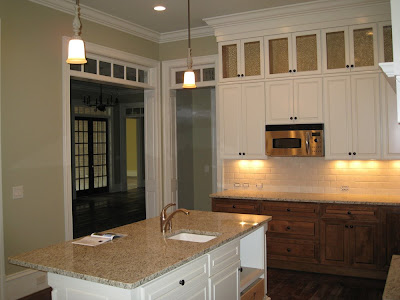 Great kitchen with tons of upper cabinets
Great kitchen with tons of upper cabinets
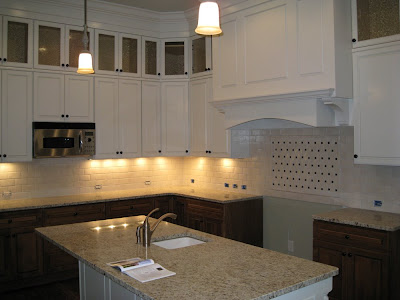
Kitchen will feature a professional stove w/hood
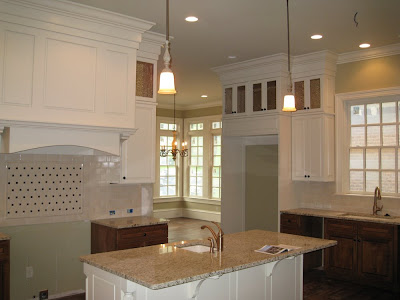
Island with veggie sink – main sink in background
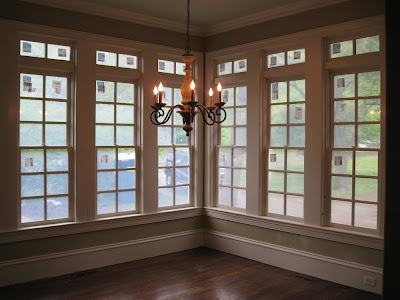
Breakfast nook with a beautiful wall of windows
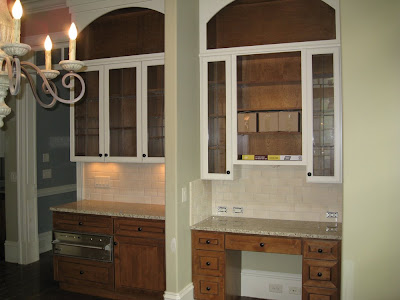
Built in desk and bar areas
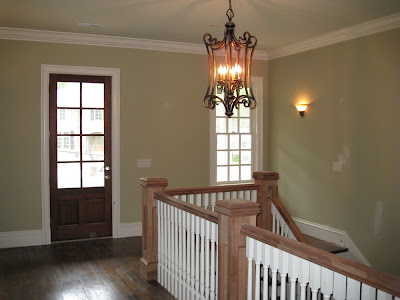
Upperstairs hallway – door leads to upstairs porch
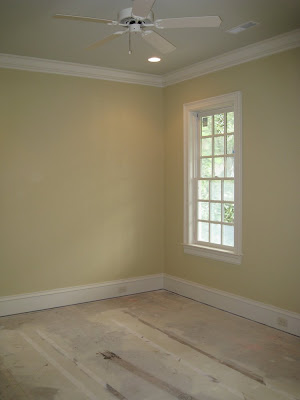
Upstairs bedroom with 10′ ceilings
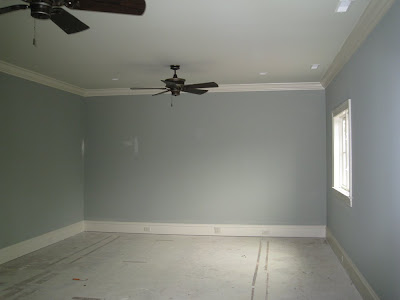
Upstairs rec room or theatre room
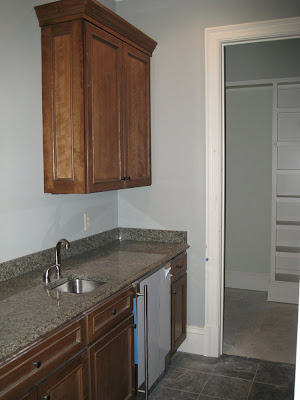
wet bar area off rec room/theatre room – features full bath
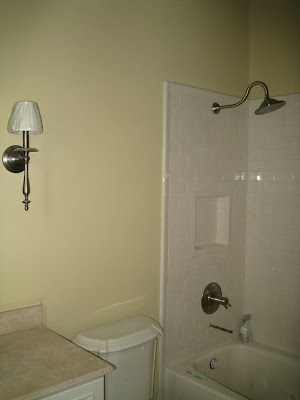
Typical upstairs bathroom
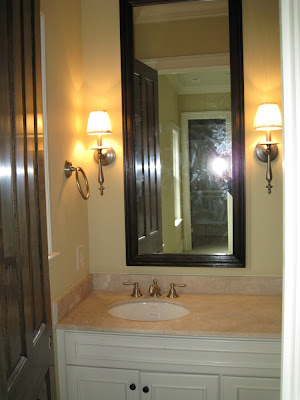
Typical upstairs vanity
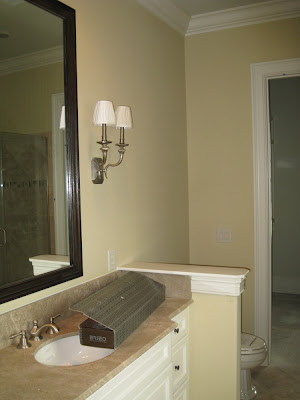
Upstairs master bath
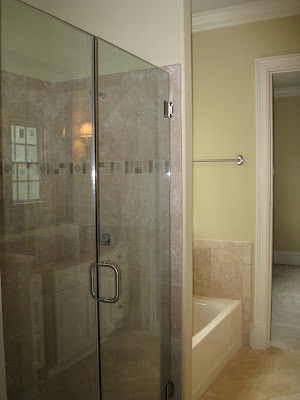
More upstairs master bath – frameless shower
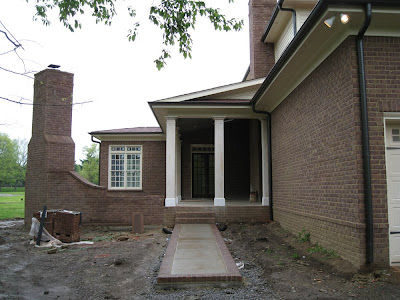
Sidewalk to outdoor living area
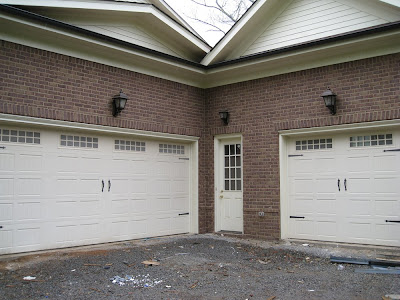
Three car garage
If you enjoyed this post, you might also like:
Central entry hallway – transom windows
Family room features a fireplace and built-in bookshelf
Master bedroom with sitting nook
Master bath with whirlpool tub
Master shower has duel head shower
Outdoor living area off master bed and family room
Great kitchen with tons of upper cabinets


