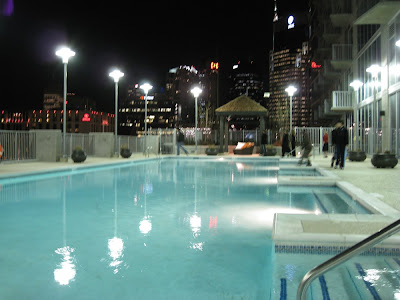 Picture of the pool on the 7th floor amenities deck. I am on the Western part of the building facing to the North.
Picture of the pool on the 7th floor amenities deck. I am on the Western part of the building facing to the North.
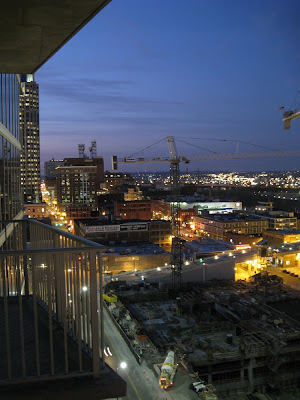
I am on the balcony on the 12
th floor. I am on the eastern side of the building facing to the north. You can see the new 30 story Pinnacle building just now coming out of the ground.
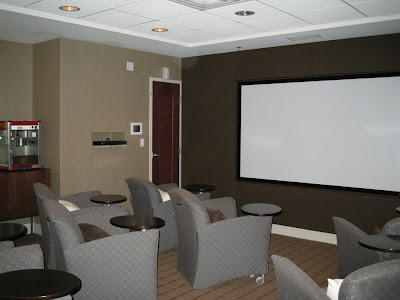
This is the 15 seat movie room on the 7th floor amenity deck.
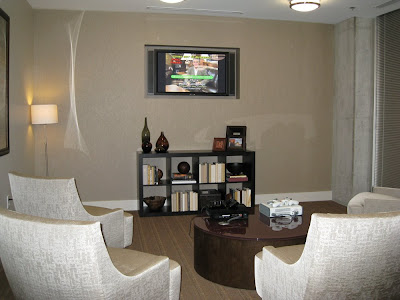
The gaming portion of the amenities deck.
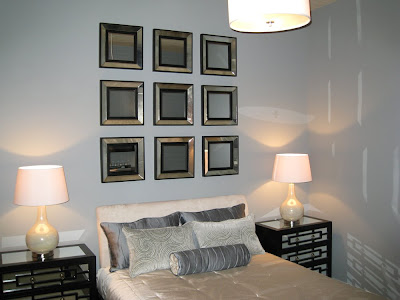
This is a model bedroom in a 2 bedroom floor plan. The Encore has completed 3 model units in an effort to sell the last several condos.
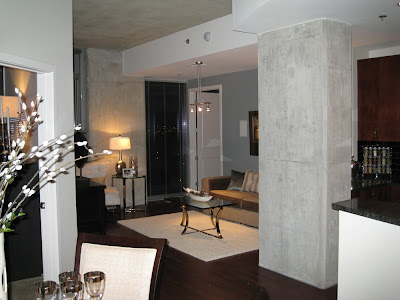
I am standing in the entry of a 2 bedroom floor plan. This is a very interesting plan in that it is not the run-of-the-mill boxed floor plan. This is a very dynamic plan that puts the
Viridian to shame.
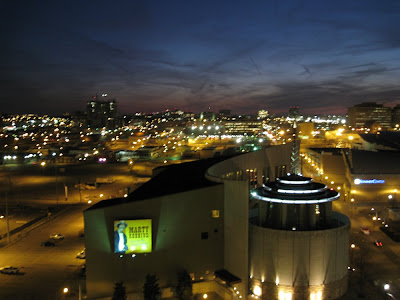
This might be my favorite shot of the night. I am standing on the
amenities deck facing due West right as the sun disappeared. The Country Music Hall of Fame is in the foreground.
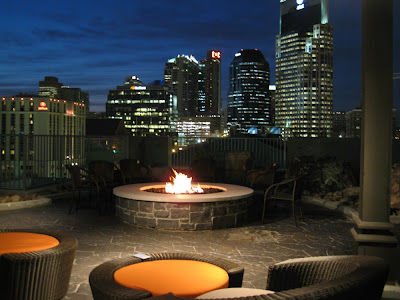
It is obvious to me that
Giarratana Development and the
Novare Group put more thought into this building. The fire pit is one of a kind in Nashville!
As you can imagine, there were a ton of people who took advantage of this fist look. My first reaction is to say that this building is the second most luxurious building in Tennessee.
If you liked this post, you might also enjoy:
The Encore Discounts Condos, Deeply
Property Management for The Encore Condos
The Encore in downtown Nashville, TN


